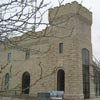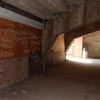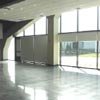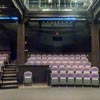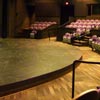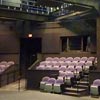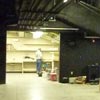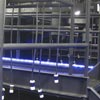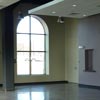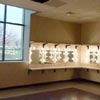Purple Masque Theatre
Kansas State University
Manhattan, Kansas
The KSU Theatre department created the original Purple Masque Theatre in the 1960s as a black box/lab space, under the concrete seating of the WWII Memorial Stadium. The facility and the Stadium aged badly, and the U decided to renovate the entire area on that side of the facility for an Alumni Center, providing space and funds to create a new Purple Masque under the other side of the concrete seating, with a green roof above.
Landry & Bogan and Gould Evans Affiliates Laurence, KS office, undertook programming and design hand-in-hand with the theatre faculty, carefully crafting an exciting, if unusual, studio theatre.
The resulting space uses every available nook and cranny for stage, backstage, catwalks, performer support, a drama therapy space, storage, and a surprisingly gracious lobby - which is intended for receptions for many users.
The 128-seat space has two control rooms, a network of overhead catwalks for lighting access, shift space upstage of existing columns which can be closed off via rollup doors, a modest shop, costume shop, dressing rooms and storage area.
Owner's Representative
John Uthoff, Assoc Prof of Theatre (retired) and Ben Stark, Asst. Prof of Theatre
School of Music, Theatre and Dance
Kansas State University
785-532-6846
Architect
Sean Zaudke,
Gould Evans Affiliates
706 Massachusetts St.
Lawrence, KS, 66044
785-330-7064
Construction Data
14,253 SF of construction
$5.6 million
Completed 2015

